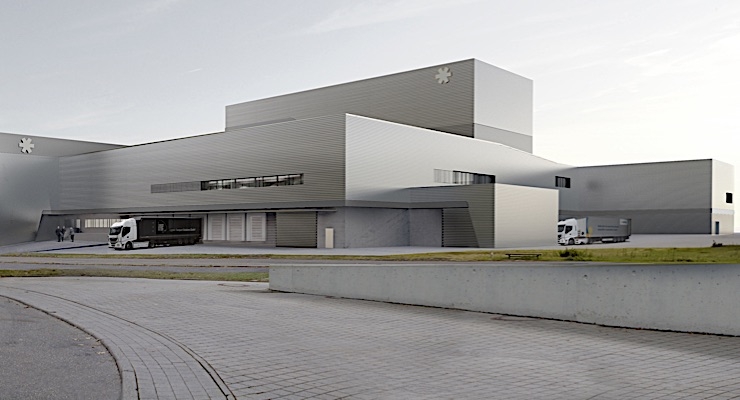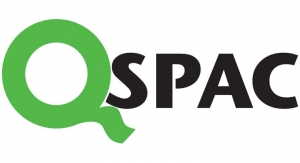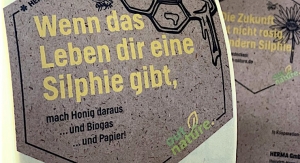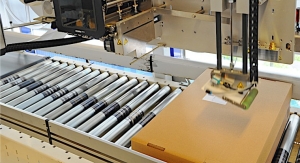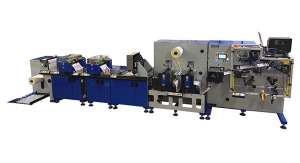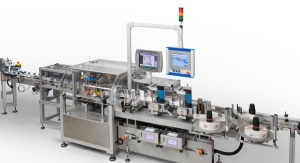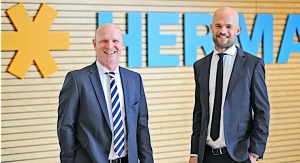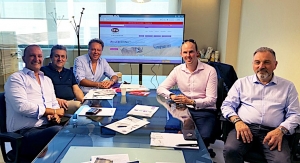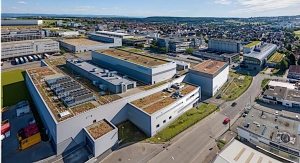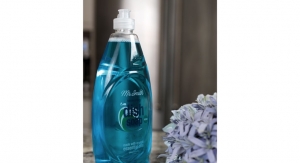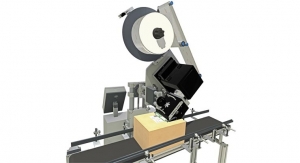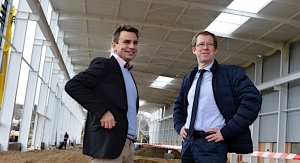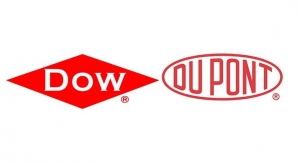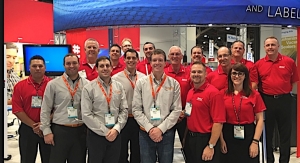04.23.18
With the inauguration of its new coating plant at its Filderstadt headquarters, Herma will extend its production capacity for self-adhesive materials by 50%, from 800 million square meters to 1.2 billion square meters.
The first test runs of coating technology and material handling, which will be robot-assisted for the first time, are scheduled to take place in the summer of 2019. “The new plant will enable us to produce new self-adhesive materials, and particularly to extend our portfolio in the film-based materials sector, which is experiencing fast growth," emphasizes managing director Thomas Baumgärtner, who also heads the Self-Adhesive Materials Division.
The new part of the company is already taking visible shape. The construction process is pushing people and materials alike to the extreme, with regard to both height and depth of the building. The complete building will, for instance, be erected on 460 specialist concrete support pillars, which are sunk into the ground to a depth of more than 12 meters. “We faced the challenge of a stream causing silty ground with a limited load-bearing capacity, especially towards the North side of the area," says Baumgärtner. "There was no alternative to a very elaborate foundation based completely on concrete support pillars."
For technical reasons, the shell construction company had to create two casting segments for the reinforced concrete floor slab, with a thickness of 120 cm that will house the new high bay warehouse for raw materials. Extremely dense, close-mesh reinforcement layers were used, as this area will have to be able to withstand loads exceeding 20 tons per square meter. This, in turn, forced the shell construction company to use different grain sizes for the gravel concrete aggregate, in order to prevent the reinforcement mesh from acting as a sieve that segregates the concrete.
In total, this required the contents of 300 concrete mixer trucks. For logistical reasons, the 35-meter-high prefabricated pillars for the high bay warehouse were also delivered in two parts. The lower part of each pillar alone weighed nearly 40 tons. Framed by three high-rise construction cranes measuring up to 60 meters, specialist cranes inched the pillars into their massive, garage-sized sleeve foundations.
The new coating plant consists of five building sections: The central warehouse for raw materials and semi-finished products, the coating machine hall with two production facilities, a two-floor wing with cutting and packaging systems on the upper level and the shipping area below, a finished goods warehouse, and a social/technical building.
The first test runs of coating technology and material handling, which will be robot-assisted for the first time, are scheduled to take place in the summer of 2019. “The new plant will enable us to produce new self-adhesive materials, and particularly to extend our portfolio in the film-based materials sector, which is experiencing fast growth," emphasizes managing director Thomas Baumgärtner, who also heads the Self-Adhesive Materials Division.
The new part of the company is already taking visible shape. The construction process is pushing people and materials alike to the extreme, with regard to both height and depth of the building. The complete building will, for instance, be erected on 460 specialist concrete support pillars, which are sunk into the ground to a depth of more than 12 meters. “We faced the challenge of a stream causing silty ground with a limited load-bearing capacity, especially towards the North side of the area," says Baumgärtner. "There was no alternative to a very elaborate foundation based completely on concrete support pillars."
For technical reasons, the shell construction company had to create two casting segments for the reinforced concrete floor slab, with a thickness of 120 cm that will house the new high bay warehouse for raw materials. Extremely dense, close-mesh reinforcement layers were used, as this area will have to be able to withstand loads exceeding 20 tons per square meter. This, in turn, forced the shell construction company to use different grain sizes for the gravel concrete aggregate, in order to prevent the reinforcement mesh from acting as a sieve that segregates the concrete.
In total, this required the contents of 300 concrete mixer trucks. For logistical reasons, the 35-meter-high prefabricated pillars for the high bay warehouse were also delivered in two parts. The lower part of each pillar alone weighed nearly 40 tons. Framed by three high-rise construction cranes measuring up to 60 meters, specialist cranes inched the pillars into their massive, garage-sized sleeve foundations.
The new coating plant consists of five building sections: The central warehouse for raw materials and semi-finished products, the coating machine hall with two production facilities, a two-floor wing with cutting and packaging systems on the upper level and the shipping area below, a finished goods warehouse, and a social/technical building.

